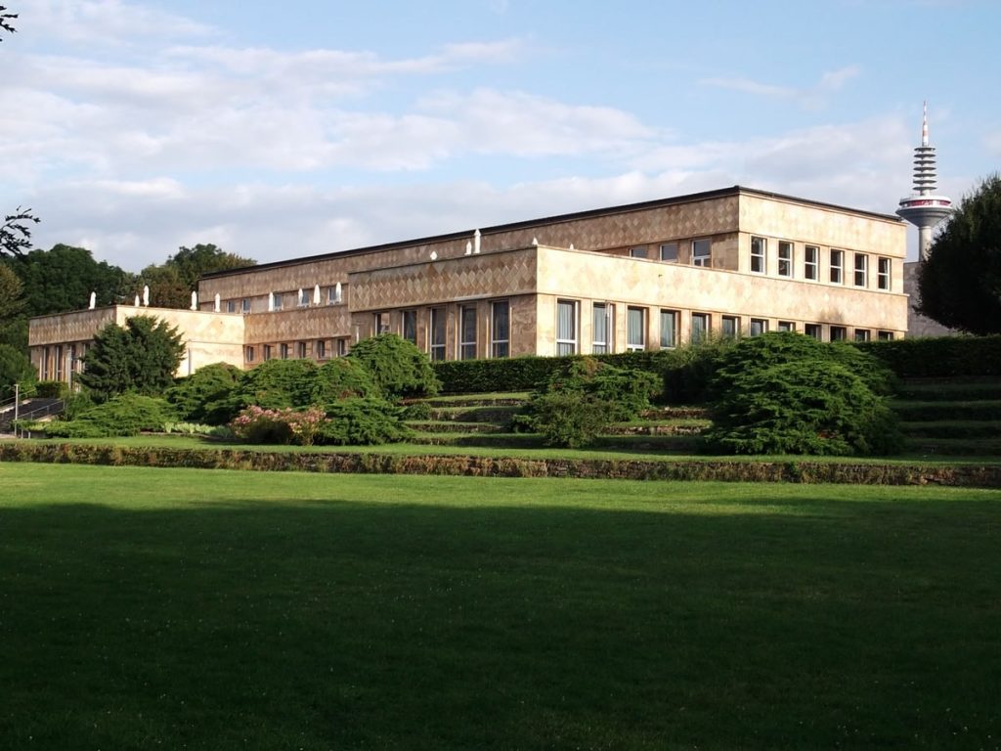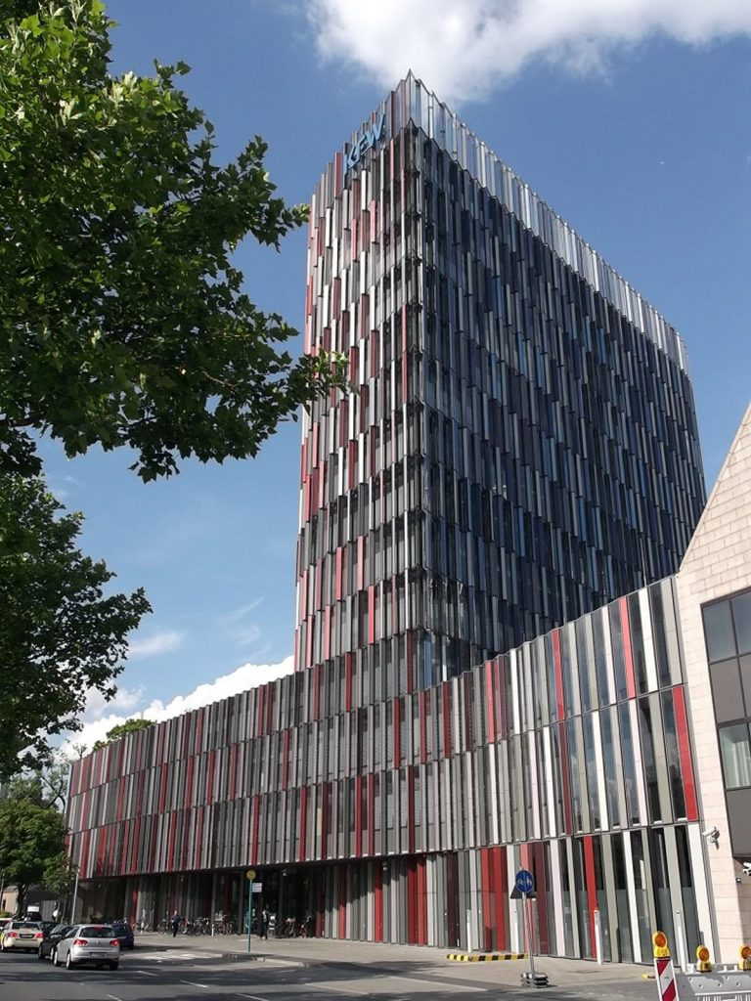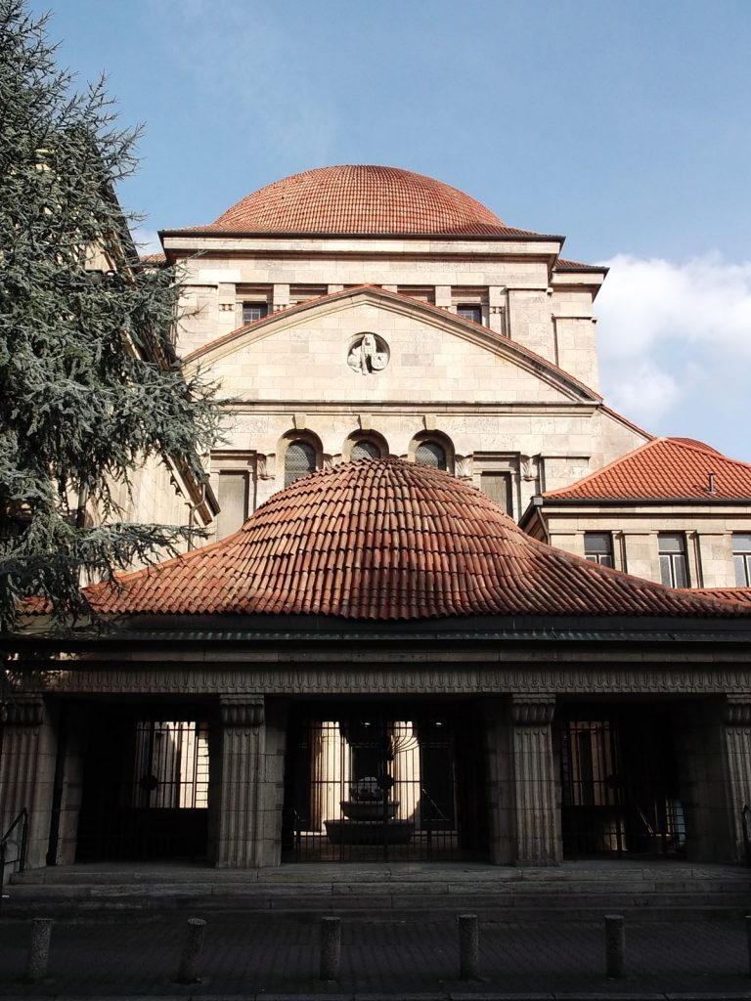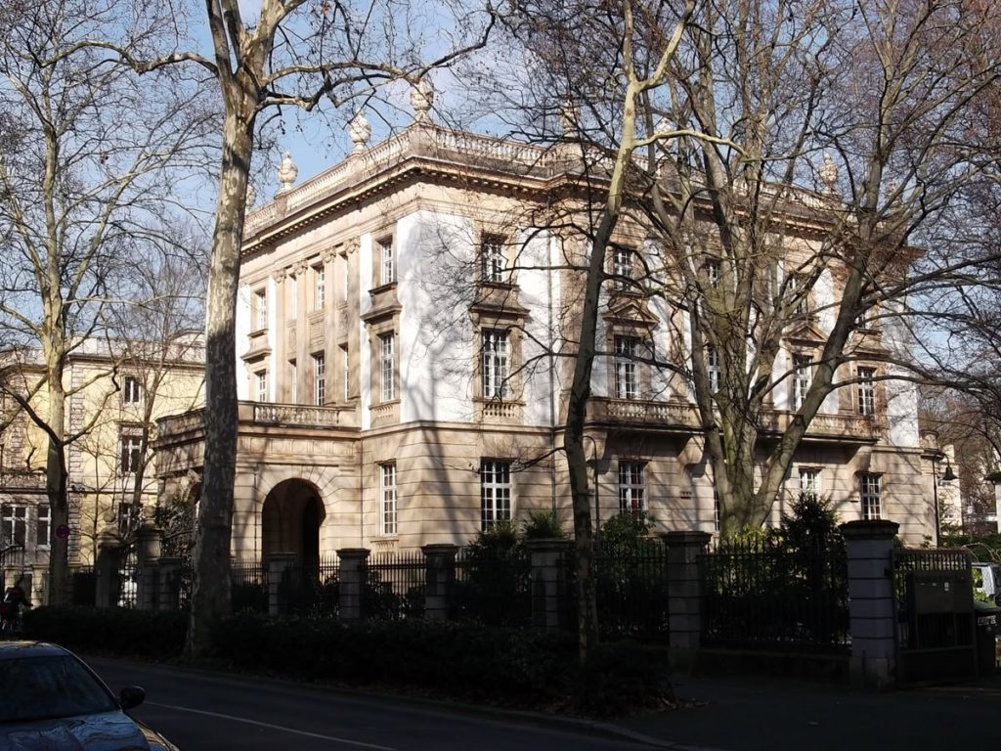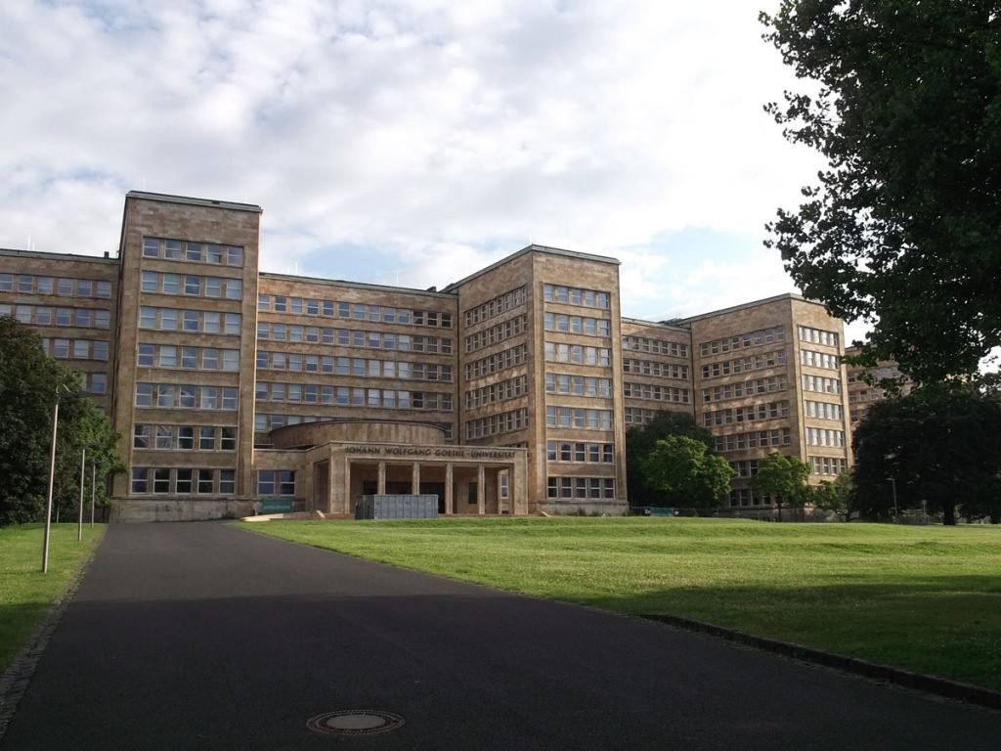Education and citizenshipm
Eine Architekturführung für Frankfurter und Besucher, die sich für die Geschichte und die Gebäude des Westends und des Campus Westend interessieren.
Since the beginning of the 19th century, the Westend has been the residence of the wealthy Frankfurt middle class, which financed education and culture in the city. After the war, the villas were to give way to office towers. For the preservation of this upper middle-class heritage students fought in the 1960s. Well, not as demonstrative, they study on Campus Westend.
During the architectural walk you can still see some magnificent villas and hear exciting stories about many famous residents, as well as about the nationwide known protests of the 1960s.
Der Autor des ‚Struwwelpeters‘, der Psychiater Heinrich Hoffmann, initiierte in der zweiten Hälfte des 19. Jahrhunderts, nördlich des Westends den Bau eines modernen psychiatrischen Krankenhauses. Nach Verlagerung der Klinik in den 1920ger Jahren, ließ sich auf dem Gelände die Hauptverwaltung der IG Farben nieder. Vom Architekten Hans Poelzig stammen die Pläne für dieses größte Bürohaus Europas. Kurz danach wurden hier allerdings auch größte Verbrechen in die Wege geleitet: die Produktion des KZ Vernichtungsgases und Beschäftigung vieler Zwangsarbeiter. An verschiedenen Stellen auf dem Gelände wird jetzt daran erinnert und natürlich im Verlauf der Architekturführung über den Campus.
From 1945 until the 1990s, the building was used as the headquarters of the American armed forces in Germany, last hermetically sealed off. Open and accessible, it is now the main building of the Westend campus of Goethe University.
Anstelle von Fassaden mit Parolen und Plakaten, wie auf dem früheren Unigelände, findet sich auf dem Campus Westend eine Mischung aus Disziplin und entspannter Gelassenheit. Auf unserer Architekturführung erläutern wir die modernen und kompakten Institutsgebäude, die mit klassischen Kalksteinfassaden eine konzentrierte Lernatmosphäre repräsentieren, während die zwei breiten Grünstreifen mit großen Bäumen, schattigen Rasenflächen und vielen Caféterrassen Entspannungsmöglichkeiten bieten.
project selection
Westend
- Triton (Nägele, Hofmann and Tiedemann, last renovation Claus & Kaan and Tectonics)
- 'Hochhaus am Park' (high-rise building on the park) (ABB, KSP Jürgen Engel)
- Palm House (Fritz Keyser, Ernst May, David Chipperfield)
Campus Westend
- Master Plan (Ferdinand Heide Architects)
- Main building (Hans Poelzig, conversion to the university building Dissing & Weitling)
- Central lecture hall building, seminar building (Ferdinand Heide Architekten)
- House of Finance (Kleihues Kleihues Architects)
- Law and Economics, PEG - Psychology, Educational and Social Sciences and Presidential Board (Müller Reimann Architekten)
- Max Planck Institute for European Legal History (Volker Staab Architekten)


