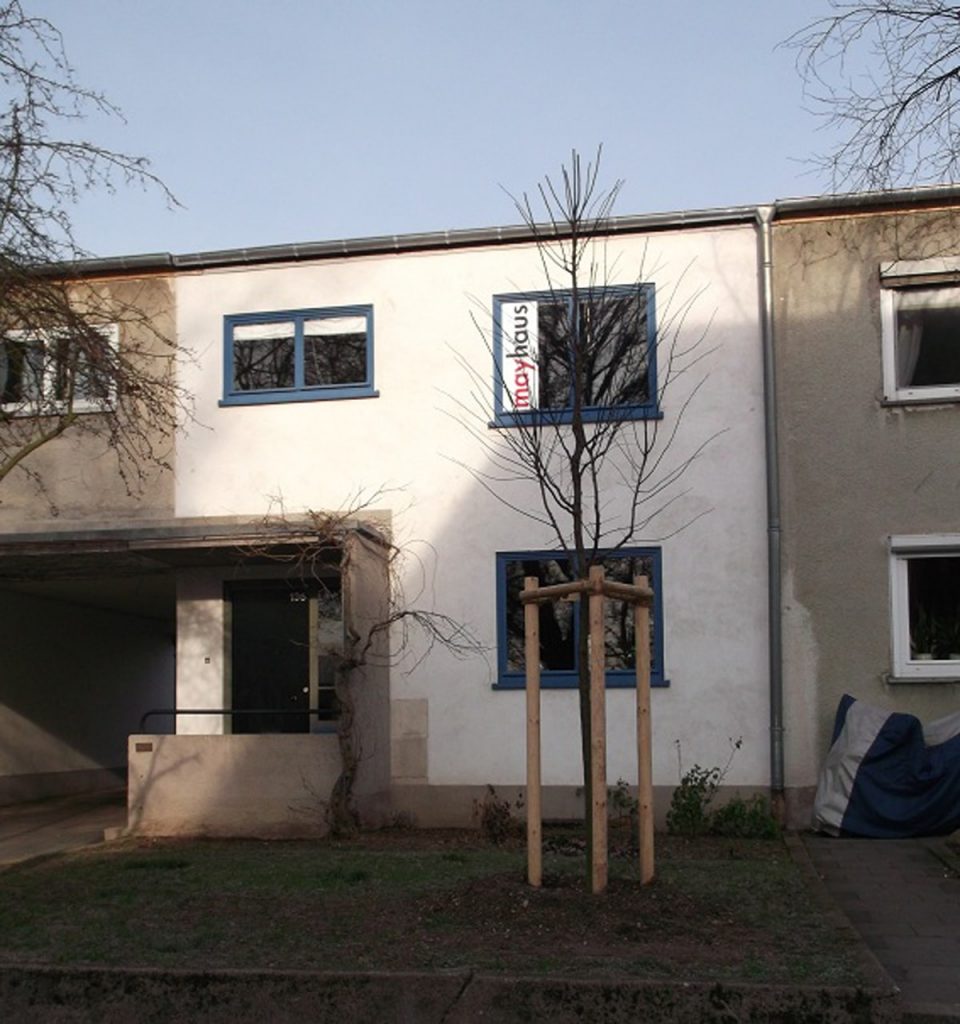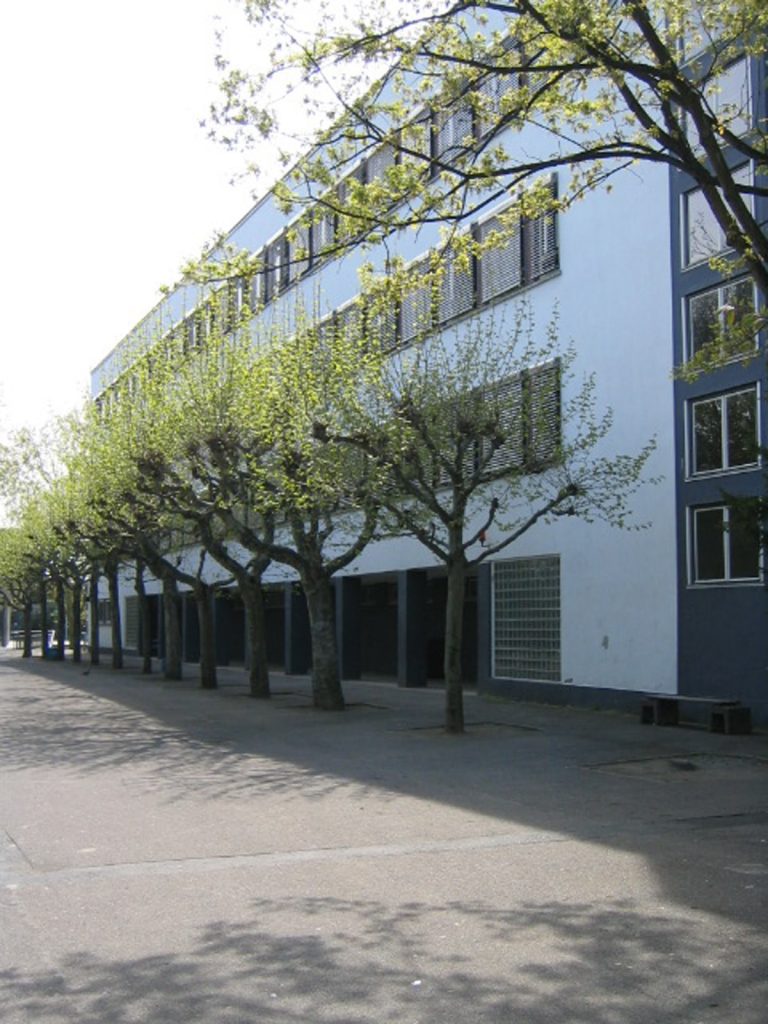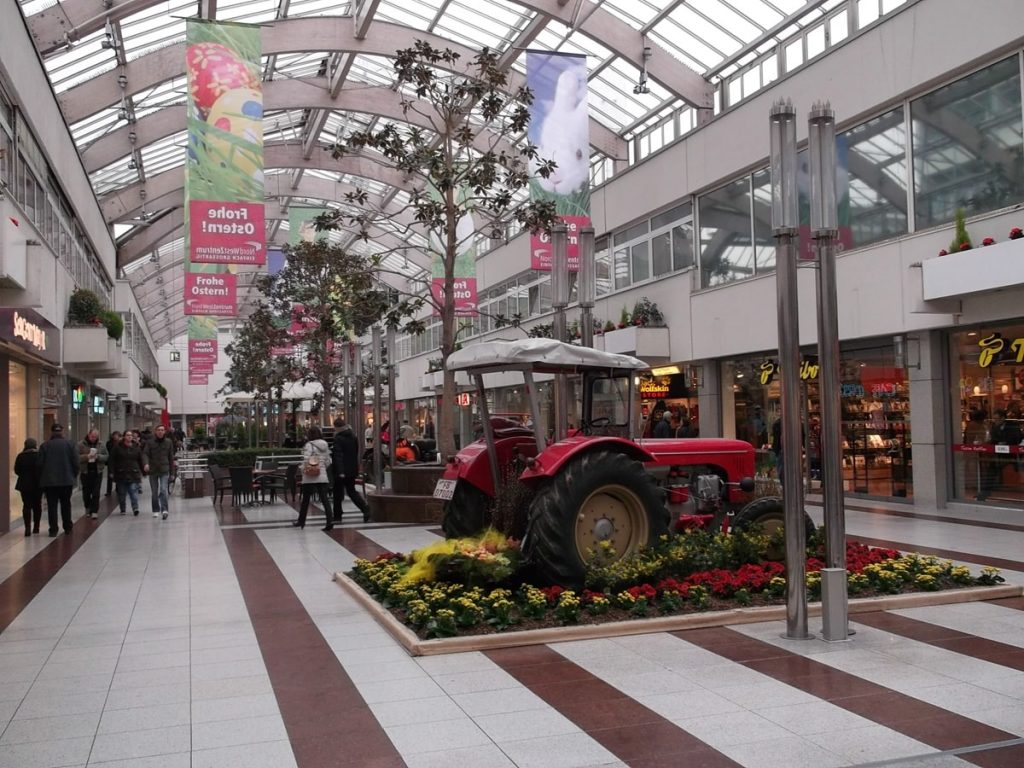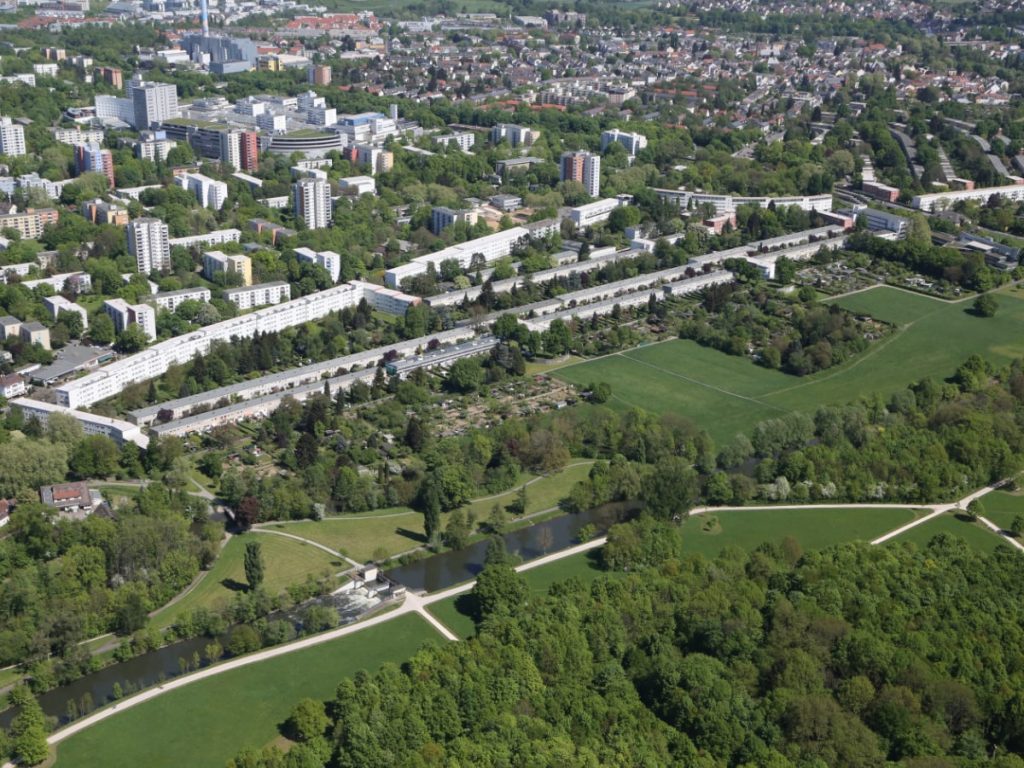Cover photo by Prof.hc Dr.-Ing. Philipp Meuser - we thank you for making it available
Ideal cities for the ideal man - 'model settlements' in comparison
Eine Architekturführung für Frankfurter und Besucher, die sich für die Komplexität historischer Stadtplanungen interessieren.
Kostengünstige komfortable Wohnungen im Grünen in Stadtnähe – Es klingt nach eierlegenden Wollmilchsäuen. Das ehrgeizige Ziel des ‚Neuen Frankfurts‘ in den zwanziger Jahren war selbst eine neue (bessere) Menschengeneration heranwachsen zu lassen. In den sechziger Jahren sollte durch Funktions- und Verkehrswegetrennung mit Wohnen im Grünen die ideale Lebensumgebung geschaffen werden. Die an die Planungen geknüpften Erwartungen, die entstandenen Enttäuschungen lassen sich heute im Verlauf unserer Architekturführungen studieren.
Die Stadttour bewegt sich im Siedlungsdreieck – Nida, Römerstadt und Nordweststadt. Nida ist der Name der echten »Römer-Stadt«, wie alle Städte dieser Periode, eine geplante Stadtanlage. Informationstafeln informieren über Nida. Nie da scheint sie heute gewesen zu sein, da die archäologischen Spuren zugunsten des kostengünstigen Wohnens in der modernen »Römerstadt« beseitigt wurden. Sie entstand in den zwanziger Jahren unter Leitung des Frankfurter Stadtbaurats Ernst May. Ein Haus wurde von der Ernst-May-Gesellschaft e.V. als Musterhaus rekonstruiert und ist zu besichtigen.
Auf unserer Architekturführung gehen wir dann in die benachbarte »Nordweststadt«, die nach den Idealen der 1960er Jahre geplant wurde, mit Wege- (Fußgänger und Autos) und Funktionstrennung (Wohnen, Arbeiten, Freizeit). In der Mitte liegt das komprimierte Nordwestzentrum mit Einkaufsmöglichkeiten, Büros, Parkhaus, und einem zentralen Busbahnhof an einer U-Bahnhaltestelle. Strahlenförmig führen Fußwege in die umgebende, in einer Parklandschaft gelegenen Wohngebiete, in der Nähe des Nordwestzentrums zumeist Hochhäuser, weiter entfernt Wohnblocks und Reihenhäuser.
Für beide Gebiete sind auch eigene Architekturführungen möglich.
project selection
'Römerstadt'
- Residential development (Ernst May)
- Geschwister Scholl School (Martin Elsässer, extension: Behnisch & Partner)
Nordweststadt
- Overall concept Schwagenscheidt, Sittmann and Apel, Beckert, Becker
- Renovation JSK Architects







